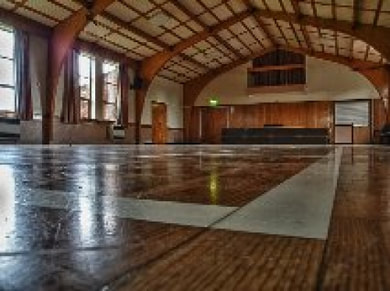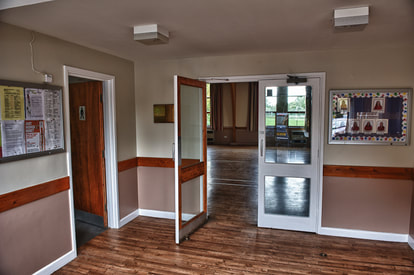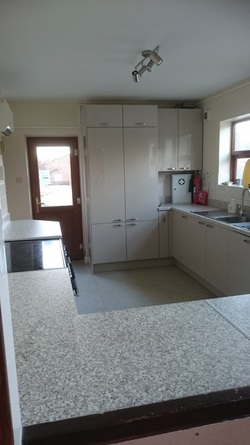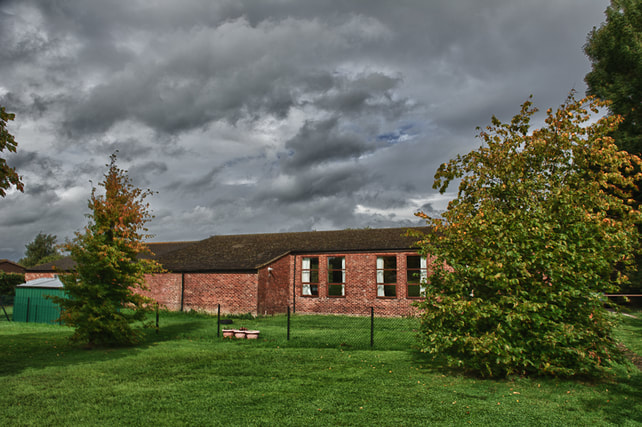Welcome to Weston Turville Village Hall, a beautifully presented and unique hall offering a range of facilities.
We are based in the heart of our little village and we enthuse in being able to give our community a hall to use for many different occasions.
Priority & Preference for hiring will be given to Residents of Weston Turville Parish or with a connection to Weston Turville Parish.
Sorry we do not accept bookings for late night parties, weddings or music events, including discos.
We are based in the heart of our little village and we enthuse in being able to give our community a hall to use for many different occasions.
Priority & Preference for hiring will be given to Residents of Weston Turville Parish or with a connection to Weston Turville Parish.
Sorry we do not accept bookings for late night parties, weddings or music events, including discos.




